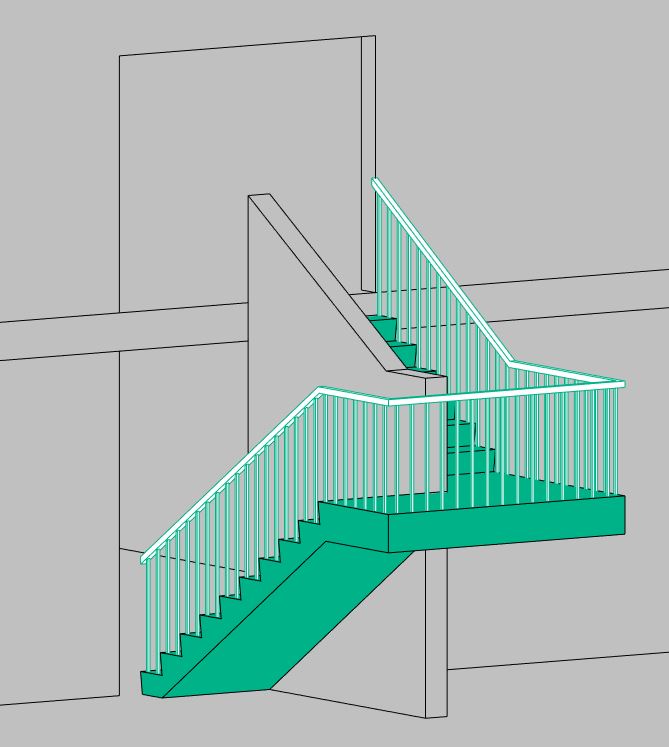General
A stair is a construction element set at an incline that connects spaces located at different levels, for foot access only. A staircase can consist of one or more flights separated by horizontal landings. A distinction is made between a staircase resting on the ground and a self-bearing staircase:
- A ground-based staircase is placed on the ground via sub-layers (insulation, sealing, draining stones). It is not intended to transmit the loads of the building (with the exception of its own load and that of its use transmitted directly to the ground).
- A load-bearing staircase partitions the spaces of a building horizontally (like a slab). This element is composed of a load-bearing structural part which transfers the loads to vertical load-bearing elements (walls, columns), in certain cases via beams.
Autres fiches escalier: finition des toits/plafonds, finition des sols
IFC category and type
| Object | IFC2x3 TC1 Classe.TYPE-PREDEFINI | IFC4 ADD2 TC1 Classe.TYPE-PREDEFINI |
|---|---|---|
| IfcStair – IfcStairTypeEnum | IfcStair – IfcStairTypeEnum | |
| Escalier droit | IfcStair.StraightRunStair | IfcStair.StraightRunStair |
| Escalier droit avec palier intermédiaire | IfcStair.TwoStraightRunStair | IfcStair.TwoStraightRunStair |
| Escalier 1 quart tournant | IfcStair.QuarterWindingStair | IfcStair.QuarterWindingStair |
| Escalier L droit avec palier intermédiaire | IfcStair.QuarterTurnStair | IfcStair.QuarterTurnStair |
| Escalier quarts tournant demi tour | IfcStair.HalfWindingStair | IfcStair.HalfWindingStair |
| Escalier demi tour palier droit | IfcStair.HalfTurnStair | IfcStair.HalfTurnStair |
| Escalier 2 quarts tournants | IfcStair.TwoQuarterWindingStair | IfcStair.TwoQuarterWindingStair |
| Escalier U 3 volées droites et 2 paliers | IfcStair.TwoQuarterTurnStair | IfcStair.TwoQuarterTurnStair |
| Escalier 3 quarts tournants | IfcStair.ThreeQuarterWindingStair | IfcStair.ThreeQuarterWindingStair |
| Escalier 4 volées droites avec palier | IfcStair.ThreeQuarterTurnStair | IfcStair.ThreeQuarterTurnStair |
| Escalier colimaçon/spirale/hélicoïdale | IfcStair.SpiralStair | IfcStair.SpiralStair |
| Escalier en T | IfcStair.DoubleReturnStair | IfcStair.DoubleReturnStair |
| Escalier courbe | IfcStair.CurvedRunStair | IfcStair.CurvedRunStair |
| Escalier courbe avec palier intermédiaire | IfcStair.TwoCurvedRunStair | IfcStair.TwoCurvedRunStair |

The components of an IfcStair are:
- Flight (of stairs) and stringer: IfcStairFlight (IFC2x3 and IFC4) – STRAIGHT – WINDER – SPIRAL – CURVED – FREEFORM – USERDEFINED – NOTDEFINED
- Landing: IfcSlab – LANDING (see Slab)
- Railing: IfcRailing (IFC2x3 and IFC4) – HANDRAIL – GARDRAIL – BALUSTRADE – USERDEFINED – NOTDEFINED (A separate data sheet will be published later)
GID level (Geometry – Information – Documentation)
| GEOMETRY LEVEL |
|---|
| Element | GID 1xx | GID 2xx | GID 3xx | GID 4xx | GID 5xx |
|---|---|---|---|---|---|
| Landing/Flight/Railing – Enclosing Volume | X | ||||
| Landing – Length | X | X | X | X | |
| Landing – Width | X | X | X | X | |
| Landing – Height | X | X | X | X | |
| Landing – Thickness of each layer | X | X | X | X | |
| Flight – modelling of the treads | X | X | X | X | |
| Flight – modelling of the risers | X | X | X | X | |
| Flight – Design of the stringer or central stringer | X | X | X | X | |
| Railing – Length | X | X | X | X | |
| Railing – Height | X | X | X | X | |
| Railing – design of the railing | X | X | X |
| INFORMATION LEVEL |
|---|
| Property | GID x1x | GID x2x | GID x3x | GID x4x | GID x5x | IFC2x3 TC1 | IFC4 ADD2 TC1 |
|---|---|---|---|---|---|---|---|
| Object name | X | X | X | X | X | IfcRoot: Name | IfcRoot: Name |
| Numeric identifier of object | X | X | X | IfcElement: Tag | IfcElement: Tag | ||
| Classification | X | X | X | X | X | IfcClassification | IfcClassification |
| Type | X | X | X | X | IfcStairTypeEnum | IfcStairTypeEnum | |
| Staircase assembly location, factory/offsite/onsite | X | X | Pset_ManufacturerTypeInformation: AssemblyPlace | Pset_ManufacturerTypeInformation: AssemblyPlace | |||
| Material | X | X | X | IfcMaterialLayer: IfcMaterial | IfcMaterialLayer: IfcMaterial | ||
| Status | X | X | X | X | X | **ePset_StairCommon: Status | Pset_StairCommon: Status |
| Position of the walking line, from the bottom side of the banisters | X | X | X | **ePset_StairCommon: WalkingLineOffset | Pset_StairCommon: WalkingLineOffset | ||
| Emergency exit | X | X | X | X | X | Pset_StairCommon: FireExit | Pset_StairCommon: FireExit |
| Outside | X | X | X | X | X | Pset_StairCommon: IsExternal | Pset_StairCommon: IsExternal |
| DOCUMENTATION LEVEL |
|---|
| Document type | GID xx1 | GID xx2 | GID xx3 | GID xx4 | GID xx5 |
|---|---|---|---|---|---|
| Construction principle | X | ||||
| Formwork plan | X | X | X | X | |
| Steel reinforcement plan | X | X | |||
| Technical data sheets, of each element | X | X | |||
| Representative images, e.g. Railing type, staircase model… | -* | -* | -* | -** | -** |
Classification
| Classification | Number – Description |
|---|---|
| Uniformat II 2010 | B1080.10 – Stair Construction B1080.30 – Stair Soffits B1080.50 – Stair Railings C2040 – Stair Finishing E1060.50 – Residential Stairs |
| DIN276 | 324 – Gründungsbeläge 351 – Deckenkonstruktionen 353 – Deckenbeläge 355 – Elementierte Deckenkonstruktionen |
