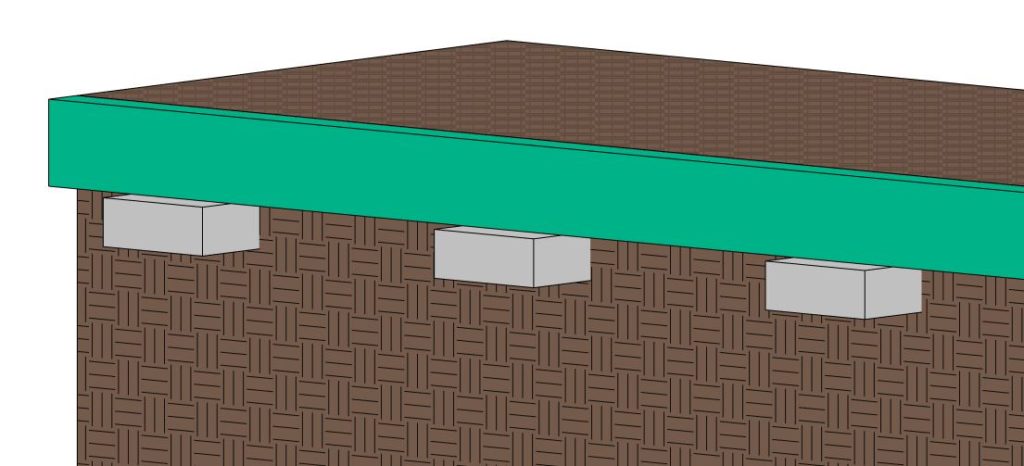Généralités
Une longrine de fondation permet de répartir les charges d’un ouvrage sur des fondations, directes ou profondes telles que des semelles isolées, des pieux ou des caissons de fondation.
Autres fiches pour fondations directes et profondes : Pieu, Caissons de fondation
Classe et type IFC
| Objet | IFC2x3 TC1 Classe.TYPE_PREDEFINI | IFC4 ADD2 TC1 Classe.TYPE_PREDEFINI |
|---|---|---|
| IfcFooting – IfcFootingTypeEnum | IfcFooting – IfcFootingTypeEnum | |
| Poutre de fondation | IfcFooting.FOOTING_BEAM | IfcFooting.FOOTING_BEAM |


Niveau GID (Géométrie – Information – Documentation)
| NIVEAU DE GEOMETRIE |
|---|
| Element | GID 1xx | GID 2xx | GID 3xx | GID 4xx | GID 5xx |
|---|---|---|---|---|---|
| Longueur | X | X | X | X | |
| Largeur | X | X | X | X | |
| Hauteur | X | X | X | X | |
| Ferraillage – Longueur | -* | -* | |||
| Ferraillage – Diamètre | -* | -* | |||
| Accessoires : ex. platine de scellement, tendon, etc… | -* | -* | -* | ||
| Réservations (pour techniques selon taille et récurrence) | X | X | X |
| NIVEAU D’INFORMATION |
|---|
| Propriété | GID x1x | GID x2x | GID x3x | GID x4x | GID x5x | IFC2x3 TC1 | IFC4 ADD2 TC1 |
|---|---|---|---|---|---|---|---|
| Nom de l’objet | X | X | X | X | X | IfcRoot: Name | IfcRoot: Name |
| Identifiant numérique de l’objet | -* | -* | -* | IfcElement: Tag | IfcElement: Tag | ||
| Classification | X | X | X | X | X | IfcClassification | IfcClassification |
| Type | X | X | X | X | IfcFooting.FOOTING_BEAM | IfcFooting.FOOTING_BEAM | |
| Statut | X | X | X | X | X | **ePset_FootingCommon: Status | Pset_FootingCommon: Status |
| Matériau | X | X | X | X | IfcMaterialLayer: Material | IfcMaterialLayer: Material | |
| Méthode de constuction | X | X | X | Pset_ConcreteElementGeneral: ConstructionType | Pset_ConcreteElementGeneral: ConstructionMethod | ||
| Ferraillage | X | X | X | **ePset_ConcreteElementGeneral: ReinforcementVolumeRatio | Pset_ConcreteElementGeneral: ReinforcementVolumeRatio | ||
| Elément porteur | X | X | X | X | X | **ePset_FootingCommon: LoadBearing | Pset_FootingCommon: LoadBearing |
| Résistance au feu | X | X | X | X | X | **Pset_FootingCommon: FireRating | **ePset_FootingCommon: FireRating |
| NIVEAU DE DOCUMENTATION |
|---|
| Type document | GID xx1 | GID xx2 | GID xx3 | GID xx4 | GID xx5 |
|---|---|---|---|---|---|
| Plan/Schéma – principe constructif | x | ||||
| Plan de coffrage | x | x | x | x | x |
| Plan de ferraillage | x | x | |||
| Plan éléments spécifiques selon les cas | x | x | x | ||
| Rapport étude géotechnique | x | x | x | x | |
| Fiche techniques divers (béton, armatures…) | x | x |
Classification
| Classification | Numéro – Descriptif |
|---|---|
| Uniformat II 2010 | A1020.80 – Grade Beams |
| DIN276 | 322 – Flachgründungen und Bodenplatten 323 – Tiefgründungen |
