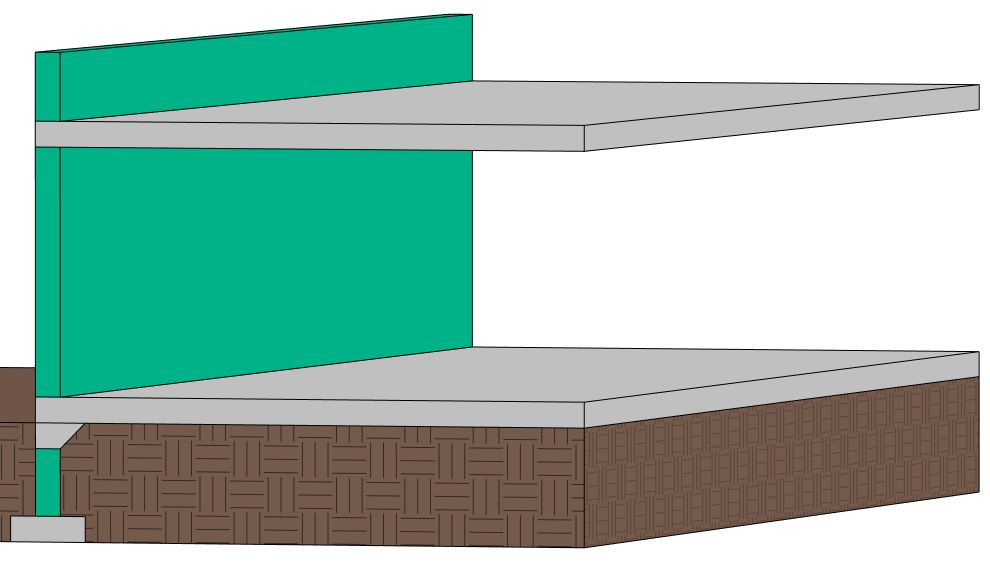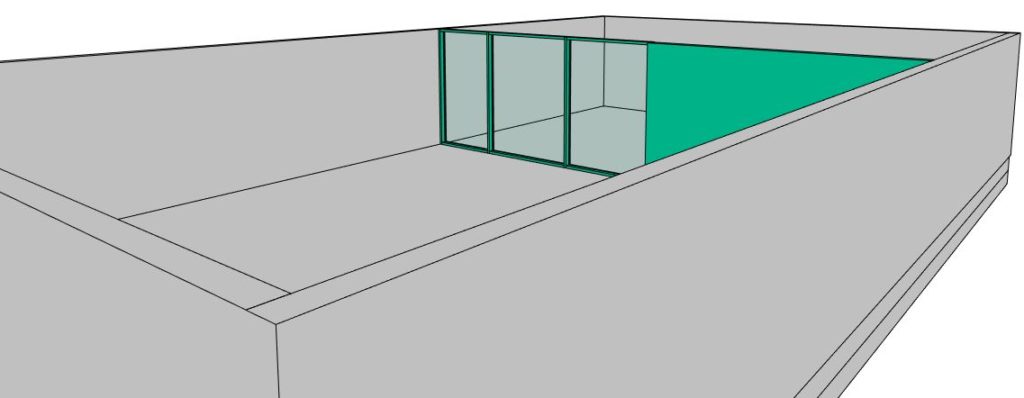Généralités
Un mur est une paroi verticale plane (ou presque vertical), opaque, partiellement ou complètement vitrée, qui divise les espaces d’un bâtiment (espaces intérieurs/espaces extérieurs/terrain) verticalement. Cet élément peut être porteur ou non. S’il est porteur, il est composé d’une partie structurelle porteuse qui peut être constituée d’un matériau monolithique (béton, maçonnerie…) ou de type ossature (bois, métallique…). Le rôle structurel peut différer suivant les cas entre autres :
- Reporter les charges verticales supérieures sur des éléments inférieur (murs, colonnes, poutres, fondation)
- Reprendre les efforts de cisaillement pour contreventer horizontalement un bâtiment type poteau/dalle
- Reprendre des poussées horizontales (terre)
Les couches et éléments non porteurs du mur ont différents rôles :
- Isolation
- Etanchéité
- Finition intérieure ou extérieure
- Autres….
Autres fiches pour parois verticales : mur rideau, finition des murs
Classe et type IFC
| Objet | IFC2x3 TC1 Classe.TYPE-PREDEFINI | IFC4 ADD2 TC1 Classe.TYPE-PREDEFINI |
|---|---|---|
| IfcWall – IfcWallTypeEnum | IfcWall – IfcWallTypeEnum | |
| Mur | IfcWall.STANDARD | IfcWall.STANDARD |
| Parapet | IfcWall.USERDEFINED-PARAPET | IfcWall.PARAPET |
| Maçonnerie portante | IfcWall.USERDEFINED-SOLIDWALL | IfcWall.SOLIDWALL |
| Maçonnerie contreventement | IfcWall.SHEAR | IfcWall.SHEAR |
| Mur ossature bois | IfcWall.ELEMENTEDWALL | IfcWall.ELEMENTEDWALL |
| Acrotère | IfcWall.USERDEFINED-PARAPET | IfcWall.PARAPET |
| Pied de gel | IfcWall.USERDEFINED-SOLIDWALL | IfcWall.SOLIDWALL |
| Bêche périphérique hors gel | IfcWall.USERDEFINED-SOLIDWALL | IfcWall.SOLIDWALL |
| Cloison | IfcWall.USERDEFINED-PARTITIONNING | IfcWall.PARTITIONNING |
| Cloison mobile | IfcWall.USERDEFINED-MOVABLE | IfcWall.MOVABLE |
| Coupure thermique (structurelle) | IfcWall.USERDEFINED-INSULATION | IfcWall.USERDEFINED-INSULATION |
| Maçonnerie isolante | IfcWall.USERDEFINED-SOLIDWALL | IfcWall.SOLIDWALL |
| Cloisonette WC | IfcWall.STANDARD | IfcWall.STANDARD |
| Fermeture gaine technique | IfcWall.PLUMBINGWALL | IfcWall.PLUMBINGWALL |
| Prémur | IfcWall.USERDEFINED-SOLIDWALL | IfcWall.SOLIDWALL |
| Fermeture gaine technique | IfcWall.PLUMBINGWALL | IfcWall.PLUMBINGWALL |
| Pieu sécant | IfcWall.USERDEFINED-RETAININGWALL | IfcWall.USERDEFINED-RETAININGWALL |
| Pieu tangeant | IfcWall.USERDEFINED-RETAININGWALL | IfcWall.USERDEFINED-RETAININGWALL |
| Palplanche | IfcWall.USERDEFINED-RETAININGWALL | IfcWall.USERDEFINED-RETAININGWALL |
| Mur de soutènement | IfcWall.USERDEFINED-RETAININGWALL | IfcWall.USERDEFINED-RETAININGWALL |



Lors de l’export d’un mur, il est possible d’exporter le mur comme un tout avec tous ses composants (couches, cornière, plinthes…) et les composants sont des sous-entités du mur global. Il est également possible de décomposer le mur à l’export et à ce moment, chaque sous-composant est un élément IFC à part entière. Les sous-composants d’un mur sont :
- Mur global : IfcWall
- Couches séparées porteuses : IfcWall – SOLIDWALL
- Couches séparées non porteuses IfcWall ou IfcCovering (Ifc2x3 et Ifc4) – CLADDING – INSULATION – MEMBRANE
- Plinthe, corniche… : IfcCovering (Ifc2x3 et Ifc4) – SKIRTINGBOARD – MOLDING
Niveau GID (Géométrie – Information – Documentation)
| NIVEAU DE GEOMETRIE |
|---|
| Element | GID 1xx | GID 2xx | GID 3xx | GID 4xx | GID 5xx |
|---|---|---|---|---|---|
| Longueur | X | X | X | X | X |
| Largeur | X | X | X | X | X |
| Hauteur | X | X | X | X | X |
| Epaisseur de chaque couche | X | X | X | X | |
| Modélisation des linteaux | X | X | X | X | |
| Ferraillage – Longueur | -* | -* | |||
| Ferraillage – Diamètre | -* | -* | |||
| Accessoires : ex. platine de scellement, tendon, etc… | -* | -* | -* | ||
| Modélisations spécifiques | -* | -* | -* | ||
| Réservations (pour techniques selon taille et récurrence) | X | X | X | X |
| NIVEAU D’INFORMATION |
|---|
| Propriété | GID x1x | GID x2x | GID x3x | GID x4x | GID x5x | IFC2x3 TC1 | IFC4 ADD2 TC1 |
|---|---|---|---|---|---|---|---|
| Nom de l’objet | X | X | X | X | X | IfcRoot: Name | IfcRoot: Name |
| Identifiant numérique de l’objet | -* | -* | -* | IfcElement: Tag | IfcElement: Tag | ||
| Classification | X | X | X | X | X | IfcClassification | IfcClassification |
| Type | X | X | X | X | IfcWallTypeEnum | IfcWallTypeEnum | |
| Statut | X | X | X | X | X | **ePset_WallCommon: Status | Pset_WallCommon: Status |
| Matériau | X | X | X | X | IfcMaterialLayer: Material | IfcMaterialLayer: Material | |
| Méthode de constuction | X | X | X | Pset_ConcreteElementGeneral: ConstructionType | Pset_ConcreteElementGeneral: ConstructionMethod | ||
| Ferraillage | X | X | X | **ePset_ConcreteElementGeneral: ReinforcementVolumeRatio | Pset_ConcreteElementGeneral: ReinforcementVolumeRatio | ||
| Elément porteur | X | X | X | X | X | Pset_WallCommon: LoadBearing | Pset_WallCommon: LoadBearing |
| Résistance au feu | X | X | X | X | X | Pset_WallCommon: FireRating | Pset_WallCommon: FireRating |
| Intérieur / extérieur | X | X | X | X | X | Pset_WallCommon: IsExternal | Pset_WallCommon: IsExternal |
| Transmission thermique (U mur) | X | X | X | X | Pset_WallCommon: ThermalTransmittance | Pset_WallCommon: ThermalTransmittance |
| NIVEAU DE DOCUMENTATION |
|---|
| Type document | GID xx1 | GID xx2 | GID xx3 | GID xx4 | GID xx5 |
|---|---|---|---|---|---|
| Système constructif | X | X | X | X | |
| Plan de calpinage + joints de dilatation si nécessaire (ex. mur en pierre…) | X | X | |||
| Performances à atteindre (thermique….) | X | X | |||
| Fiche techniques du mur | X | X | |||
| Image représentative (ex. Type de perforation cloison acoustique) | -* | -* | -* | -* | -* |
Classification
| Classification | Numéro – Descriptif |
|---|---|
| Uniformat II 2010 | A1010.10 – Wall Foundations (Foundation walls) A1020.30 – Special Foundation Walls A2010 – Walls for Subgrade Enclosures A4030 – Slab Trenches B2010 – Exterior Walls B2080.50 – Exterior Balcony Walls and Railings B2090 – Exterior Wall Specialties C1010 – Partitions C2010 – Wall Finishes F1020 – Special Structure |
| DIN276 | 312 – Umschließung 331 – Tragende Außenwände 335 – Außenwändbekleidungen, Außen 336 – Außenwändbekleidungen, Innen 332 – Nichttragende Außenwände 341 – Tragende Innenwände 342 – Nichttragende Innenwände 345 – Innenwändbekleidungen 346 – Elementierte Innenwandkonstruktionen |
